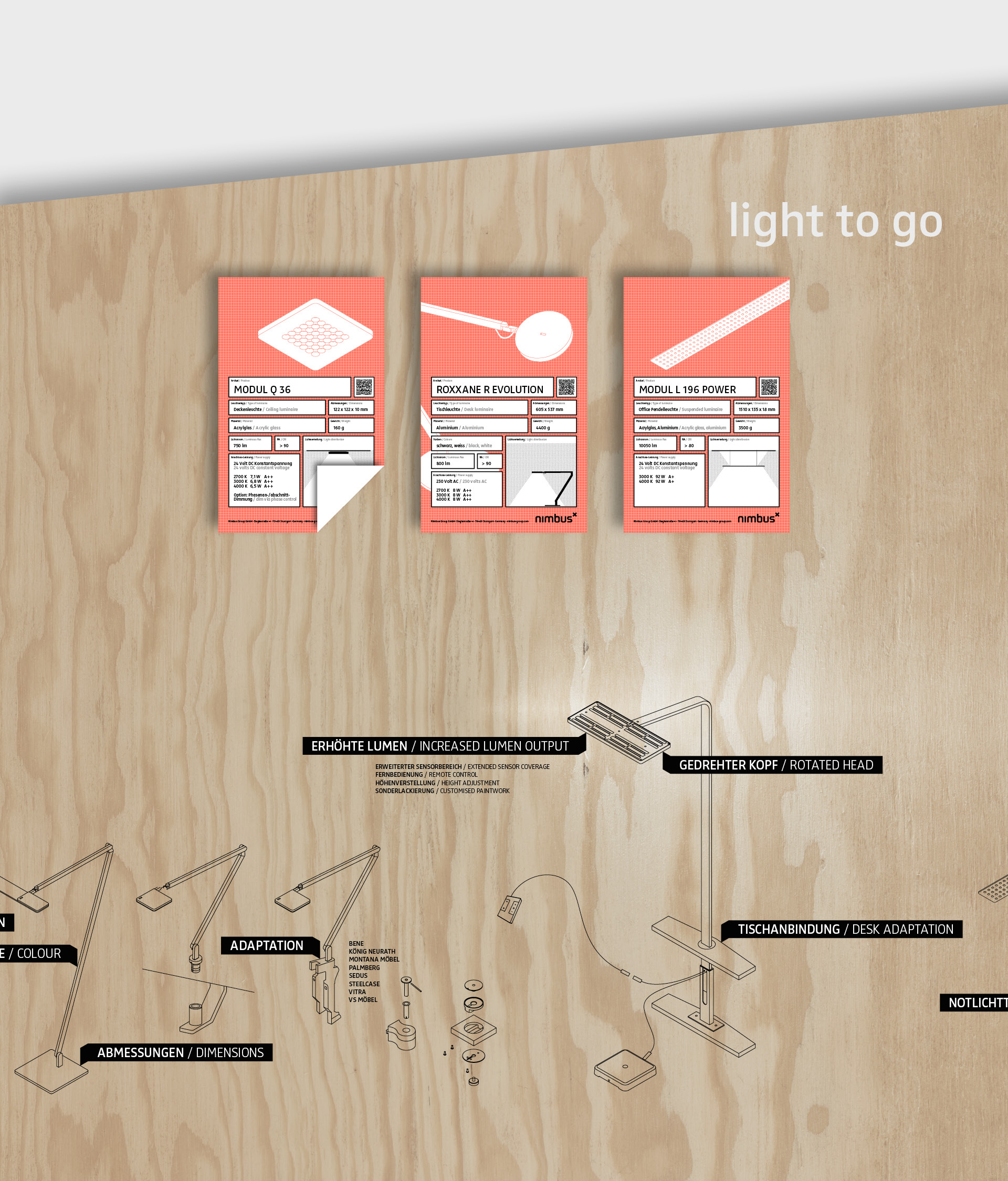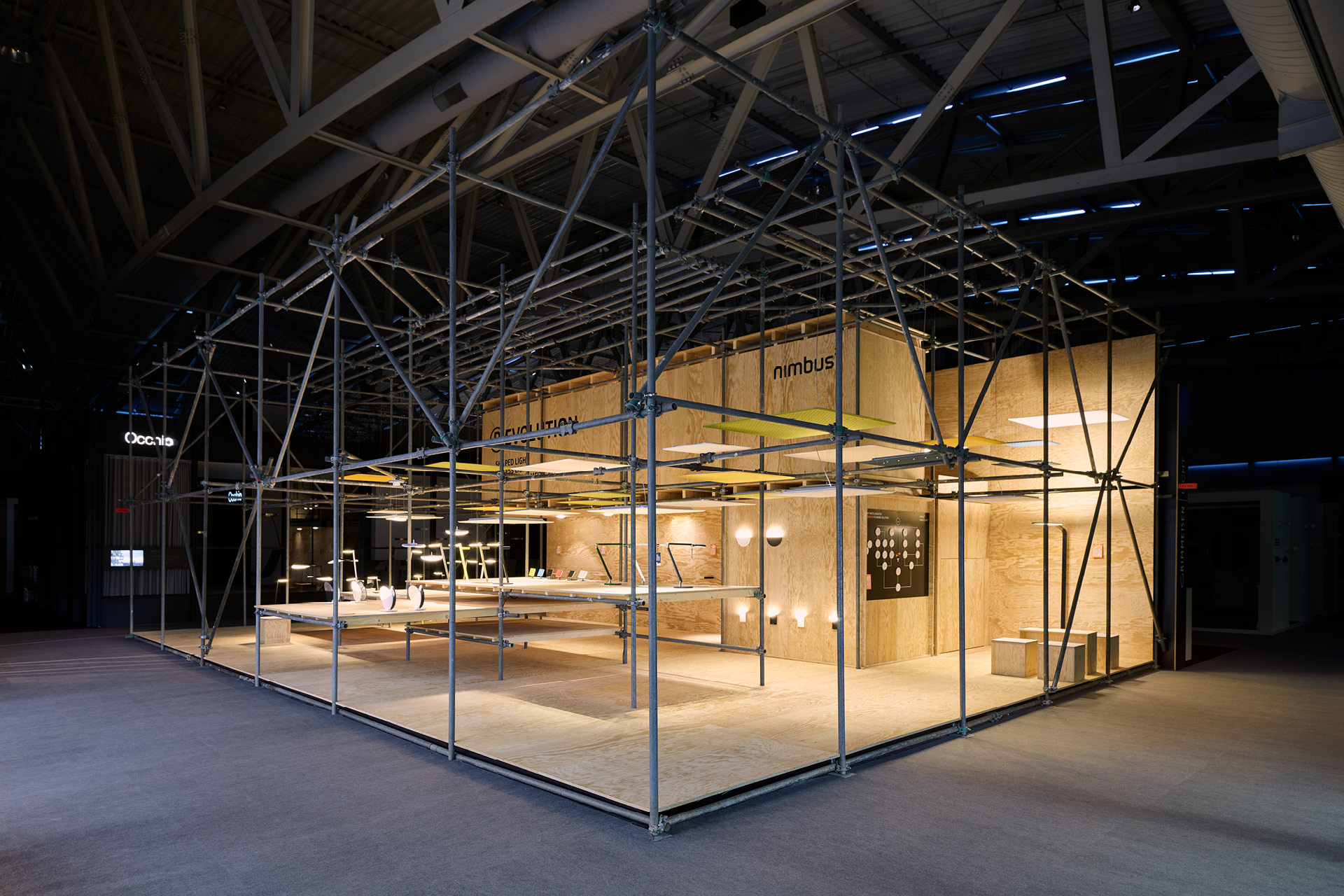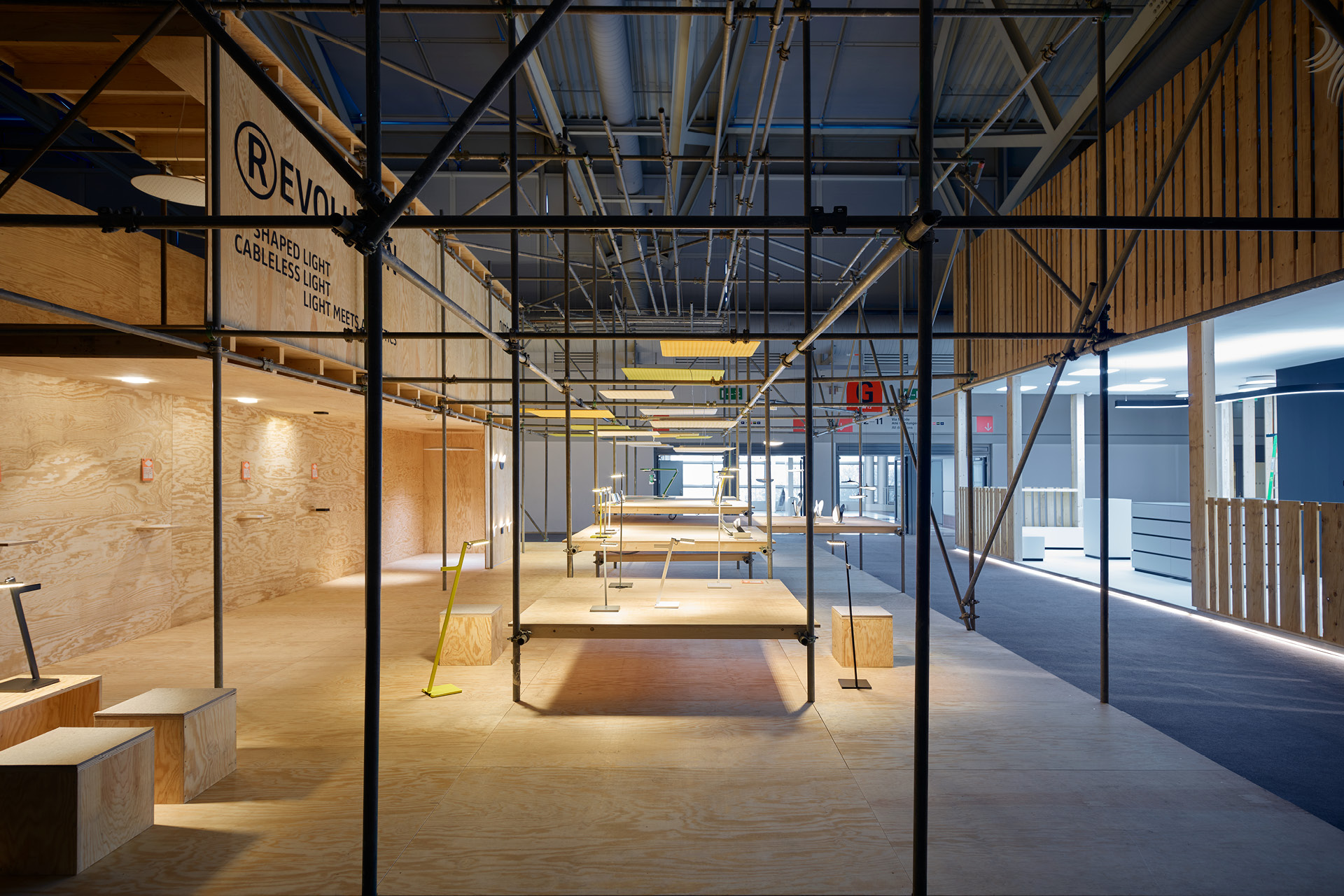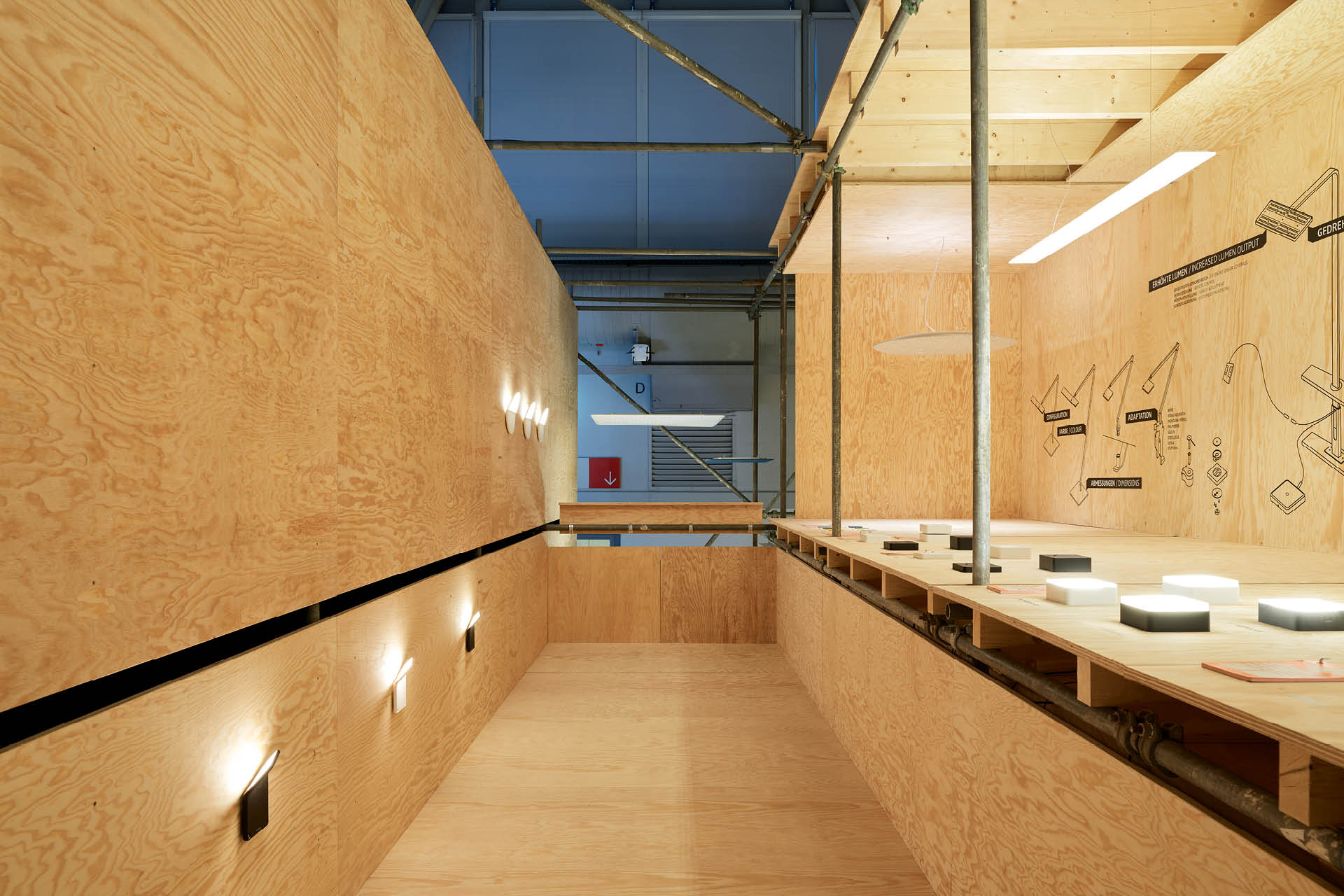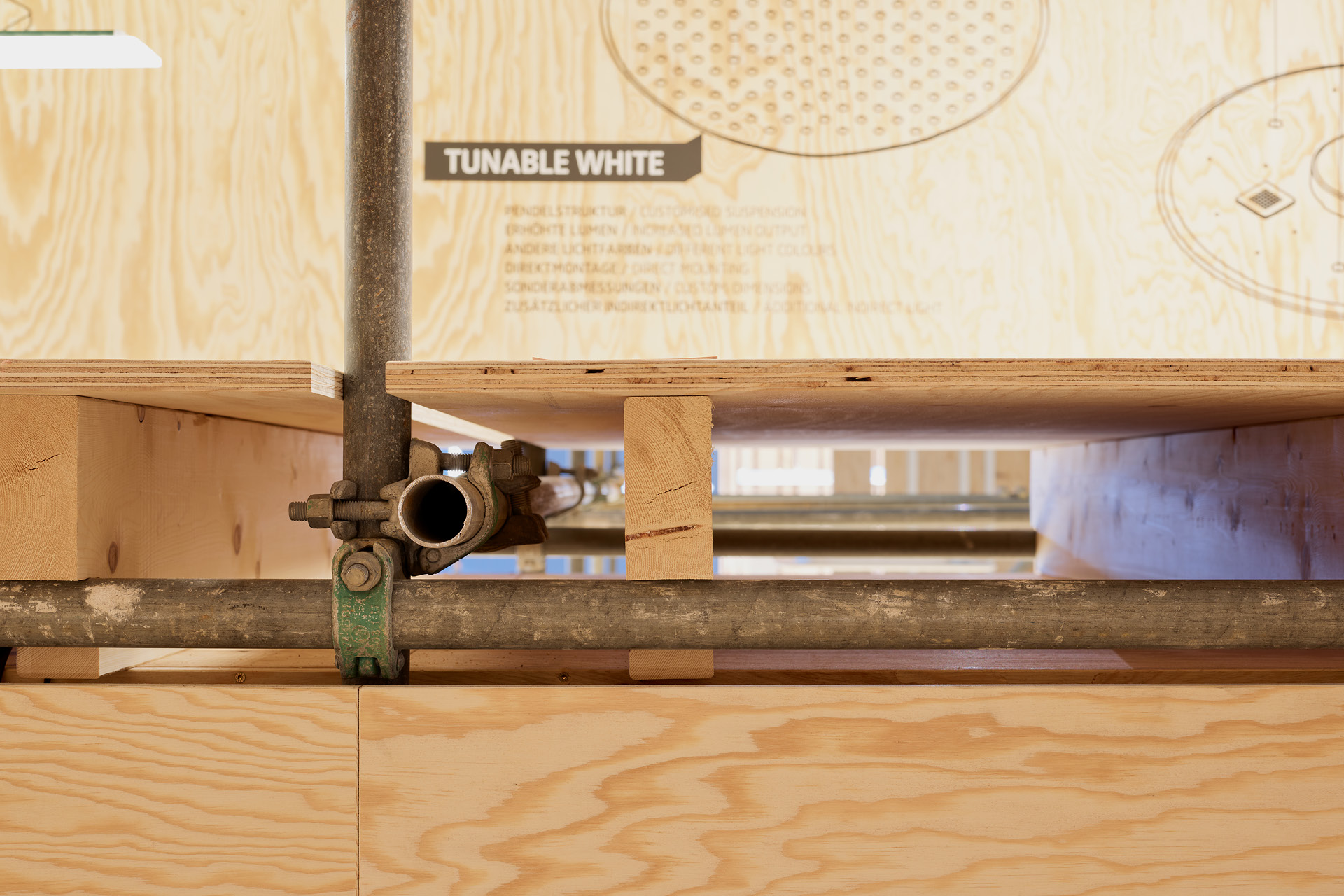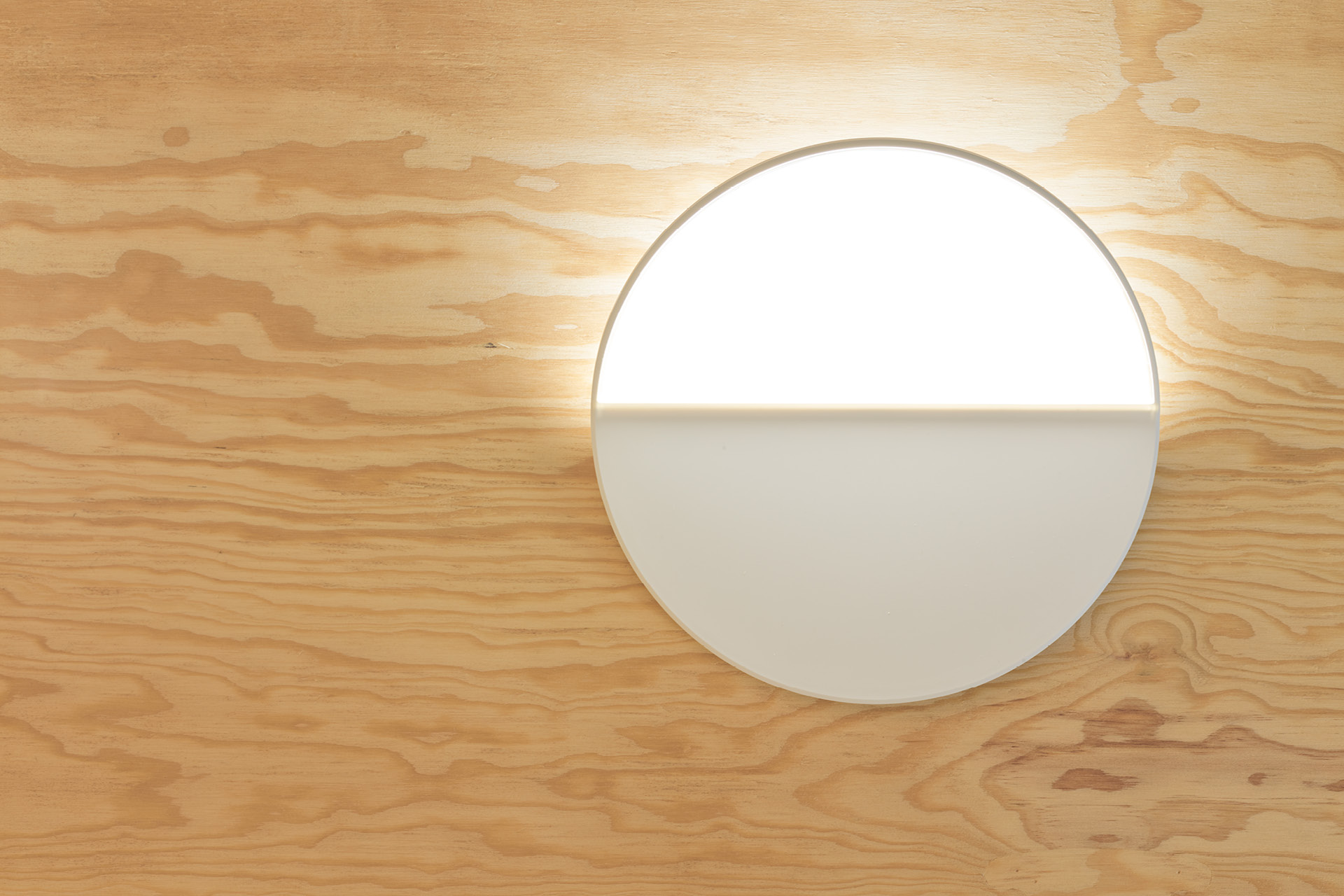Project Fair stand Nimbus
Client Nimbus Group
Location Hall 1.2, Light + Building 2018, Frankfurt a. M.
Date 03/2018
In an ideal world restraints can help the designer overcome the agony of making the first stroke on a blank sheet of white paper. After luckily been comissioned to design not just another, but another light+building fair booth for Nimbus Lighting, we learned restrictions were overwhelming. Shocker!
At the end, budgetary and time limits have led to a simple and consequent, yet appealing and beautiful booth design. Now, how could this happen?
Not only is the spatial design based on just 2 simple elements – lines and faces – also the use of different materials is reduced to steel for linear and wood for flat elements. The resulting spatial system of lines and surfaces creates a differentiated architectural landscape from floors, walls and ceilings. Modular scaffolding tubes are joined together to provide a base grid, in which boards of pine plywood are fitted, wherever surfaces are desired.
No children were harmed, no victims were made and no construction materials were scrapped. The scaffolding returned to its original purpose and the pine plywood boards started their second life after being donated to a sheltered workshop.
Space
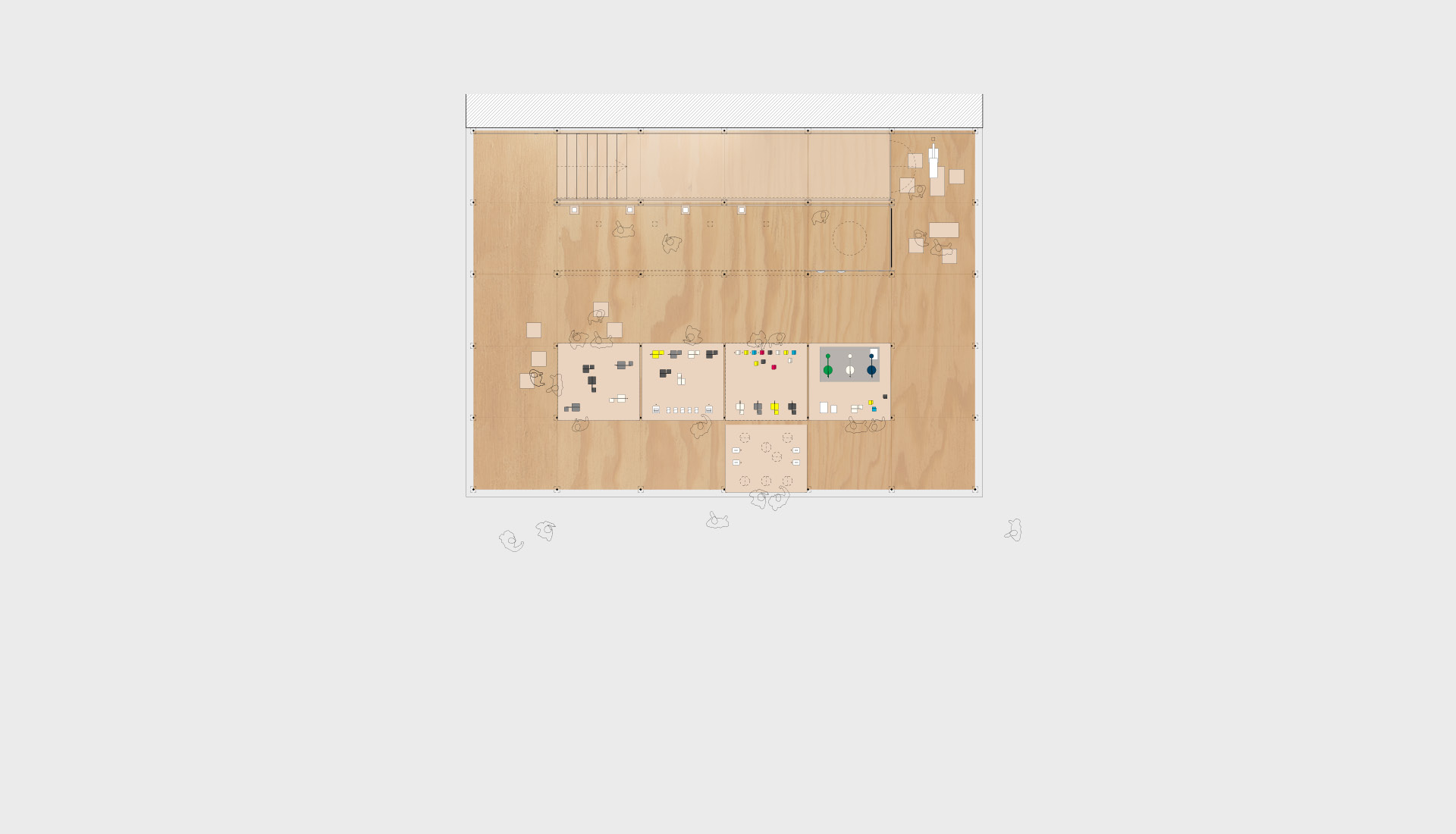
A professional trade fair visitor (not the ones, who are just stalking for the best give-aways or free finger food) probably collects several bags filled with brochures, catalogues and all that exchangeable marketing sh*t during his day on a fair.
Why on earth should we increase this pile? Wouldn't it be much more fun, to place tear-off blocks with main product information all over the booth, let the visitor collect what he's interested in and staple the sheets for him in a custom folder before he dares to leave the stand?
