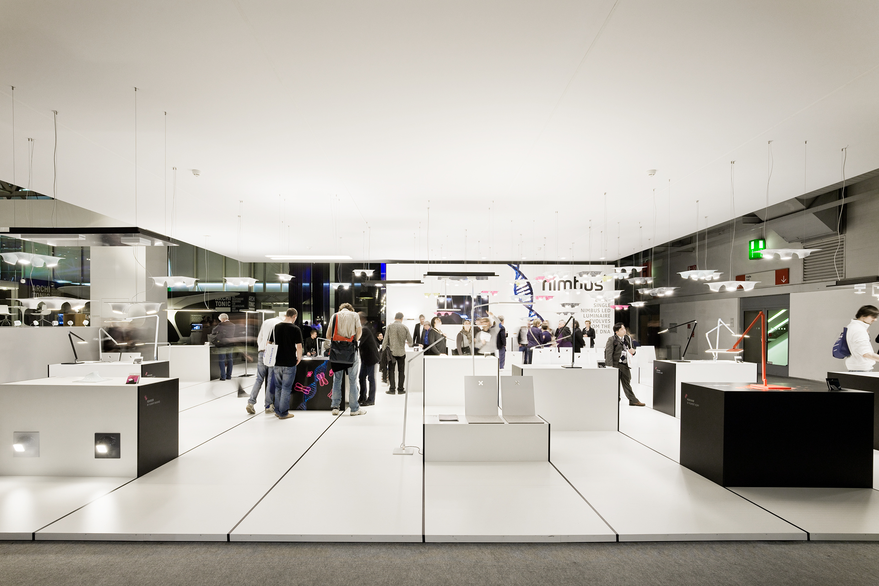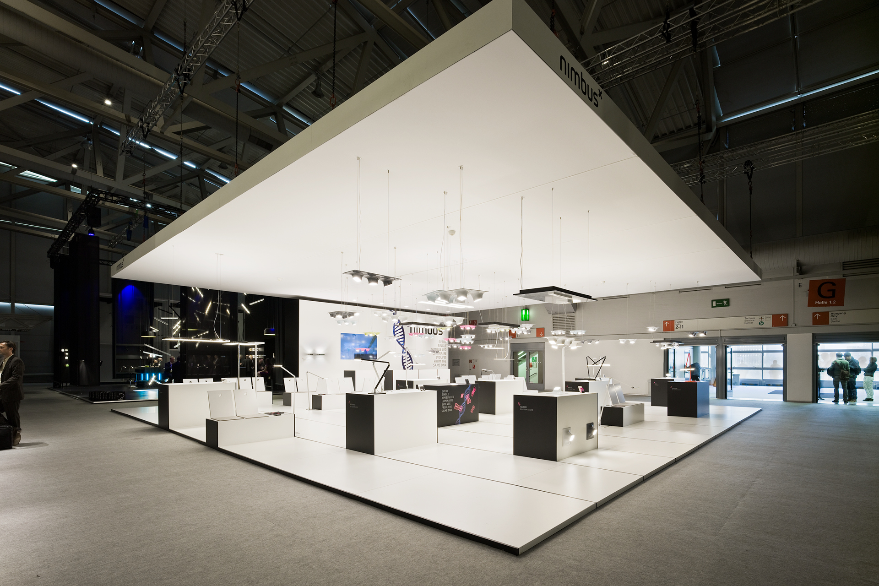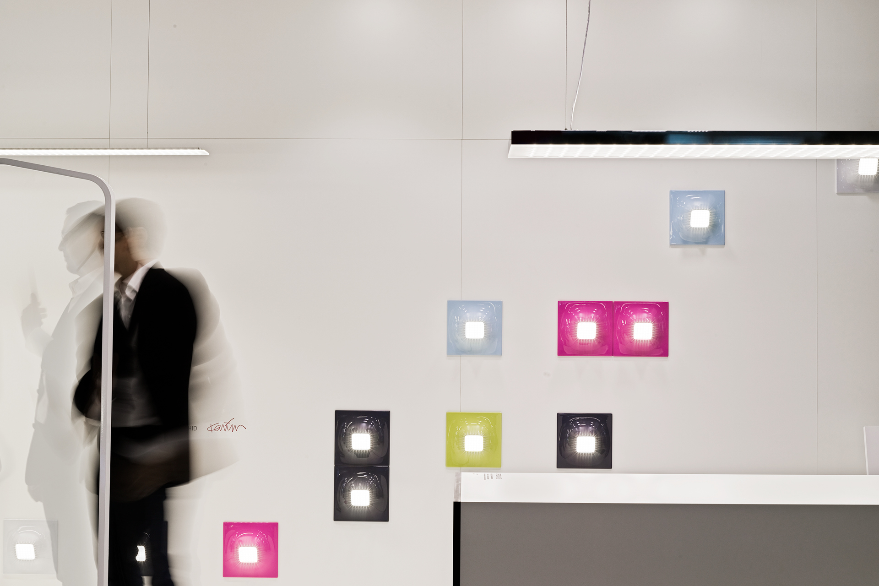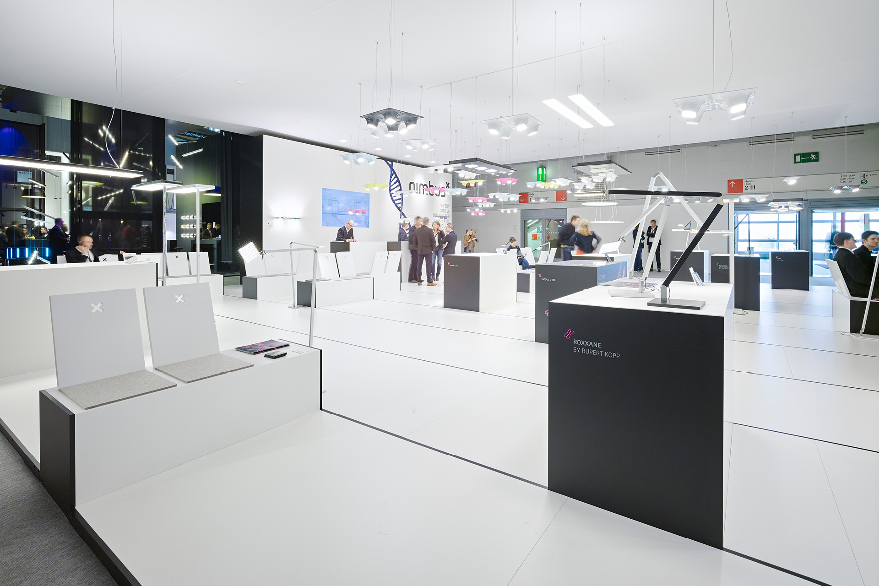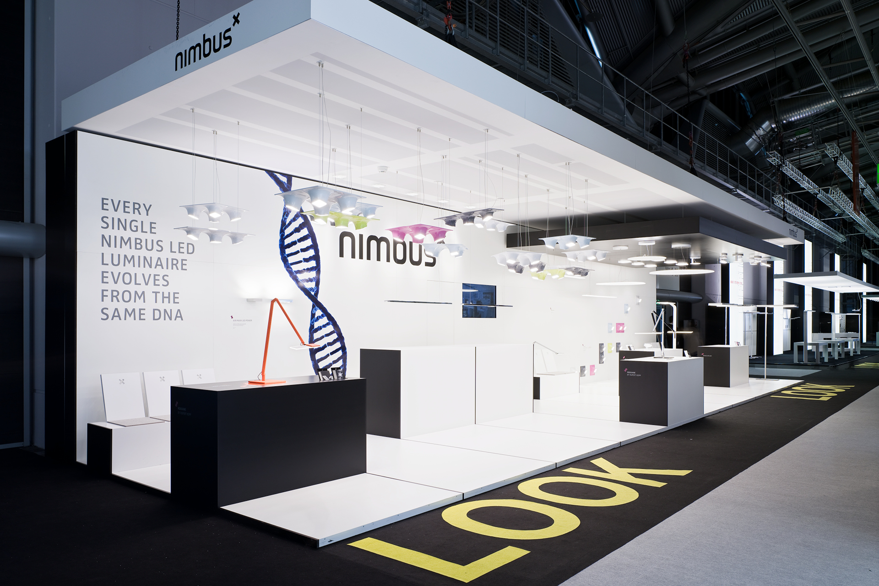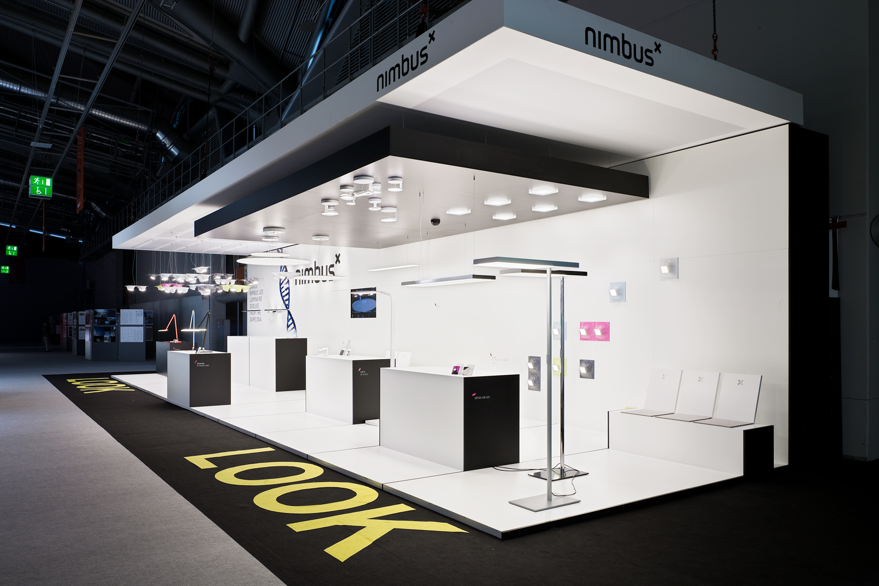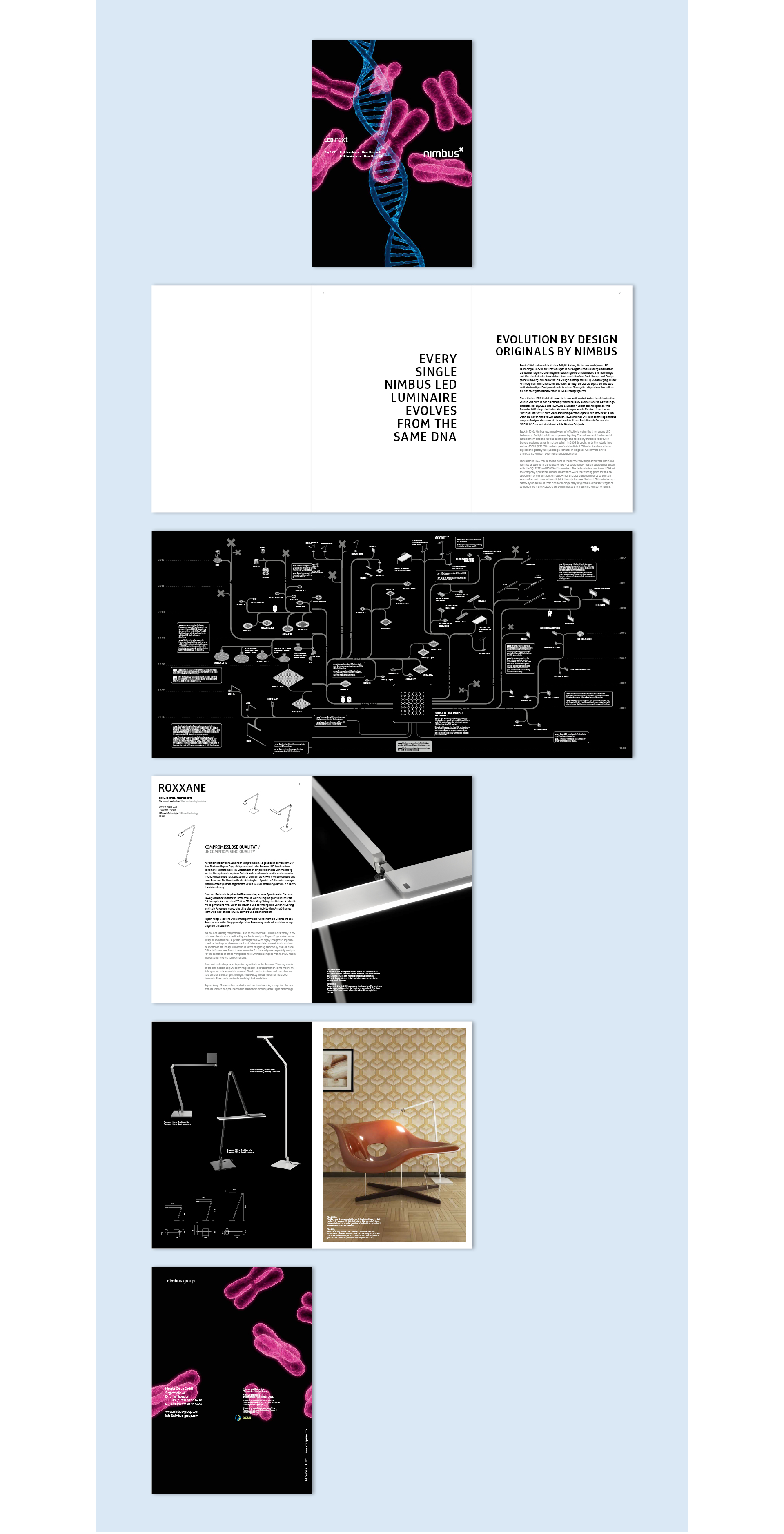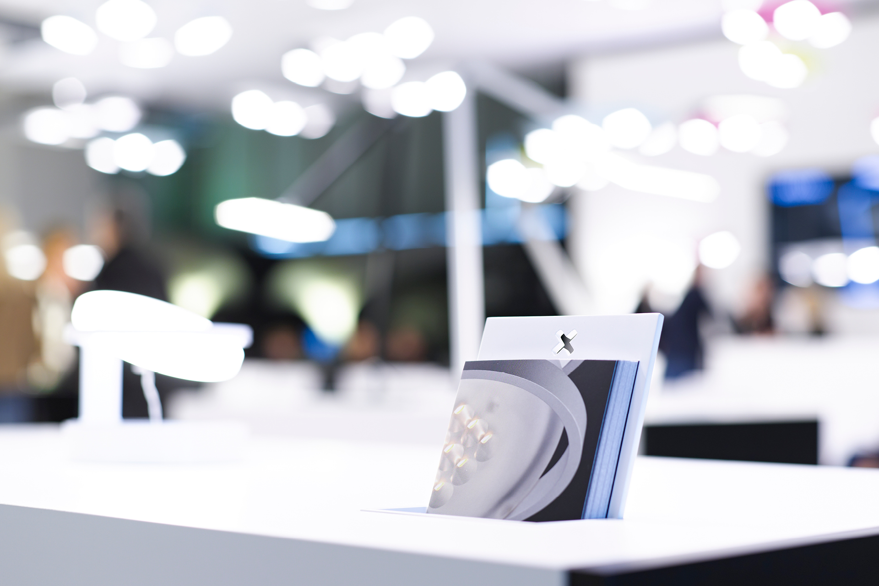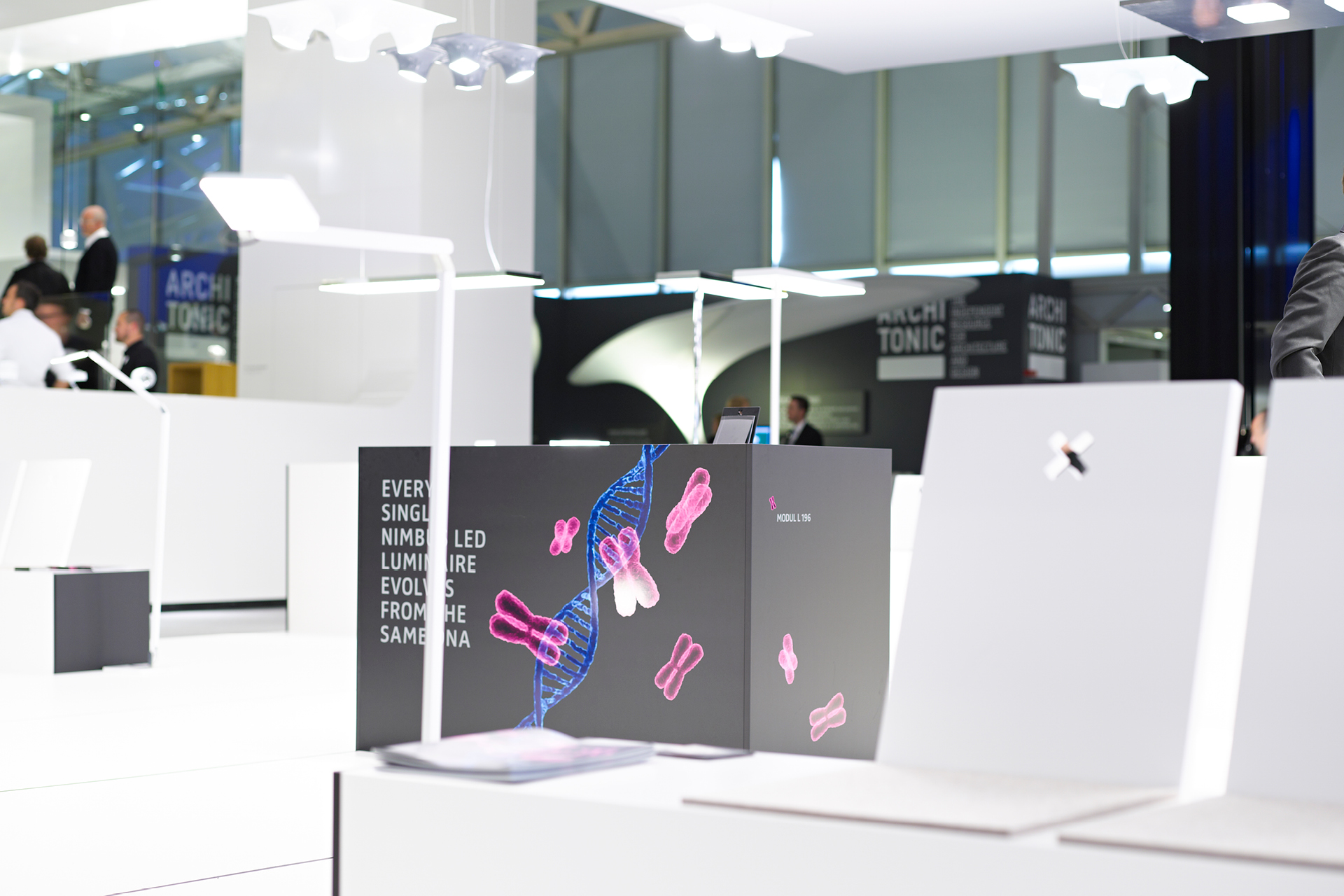Project Fair stand Nimbus
Client Nimbus Group
Location Light + Building 2012, Frankfurt a. M.
Date 2012
For the 2012 light+building fair our client had a wide range of totally different luminaires to show. We reacted with a functional design that stepped back formally and provided a perfect background for the expressive luminaire designs, both in form and in color.

